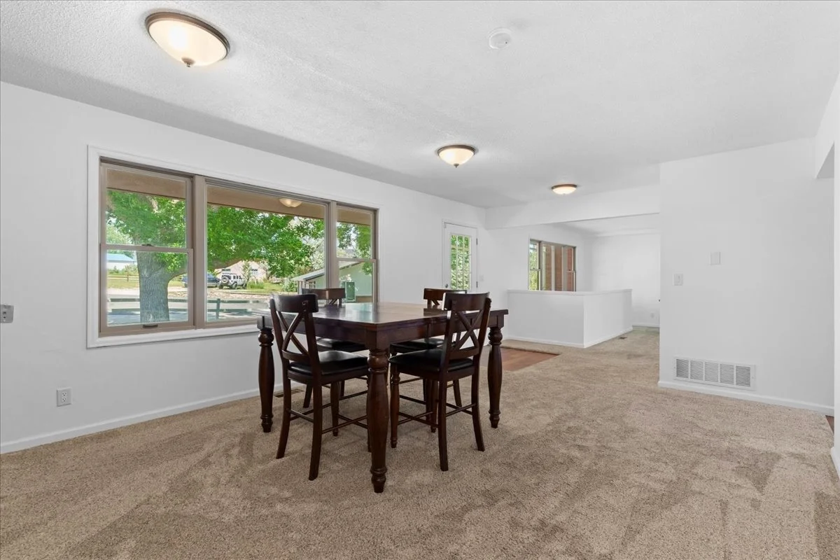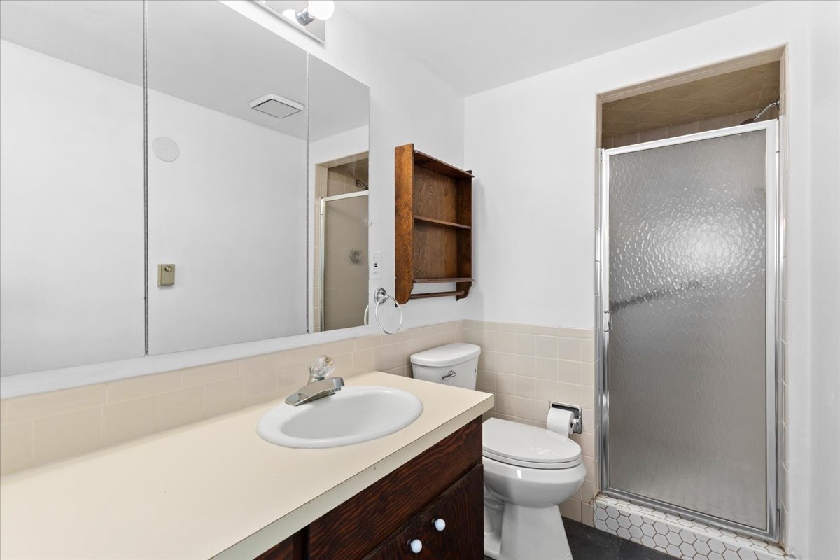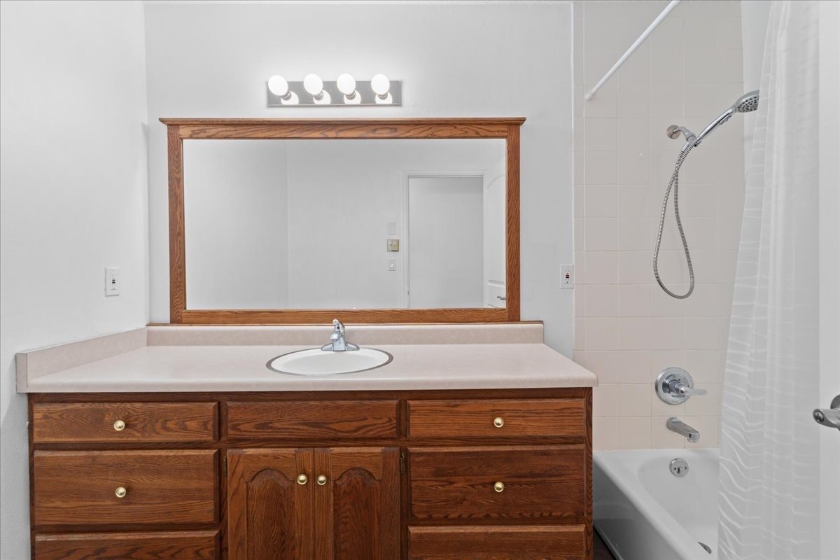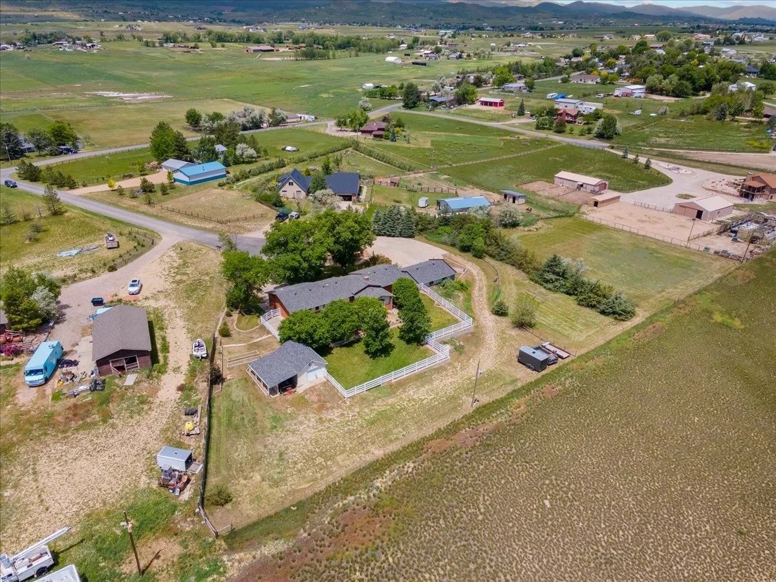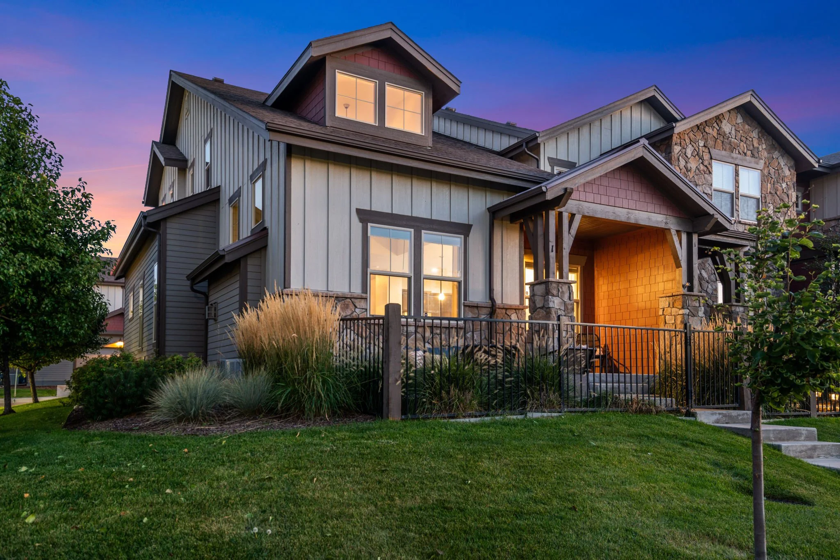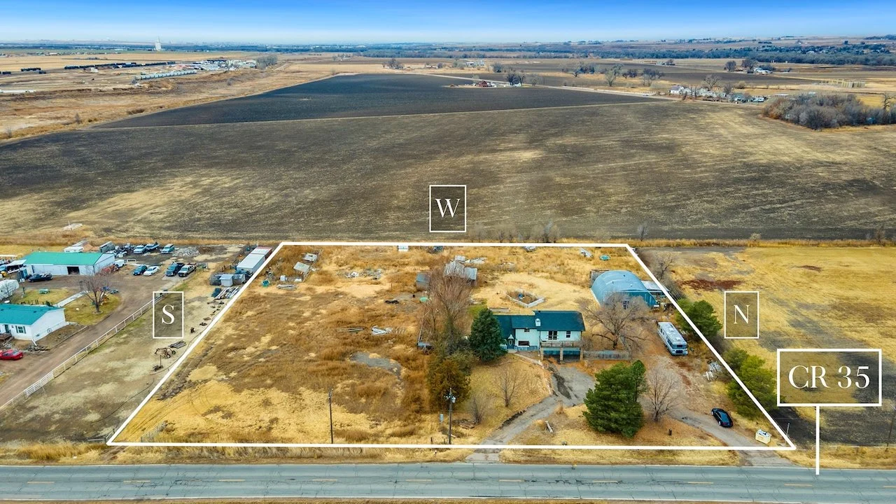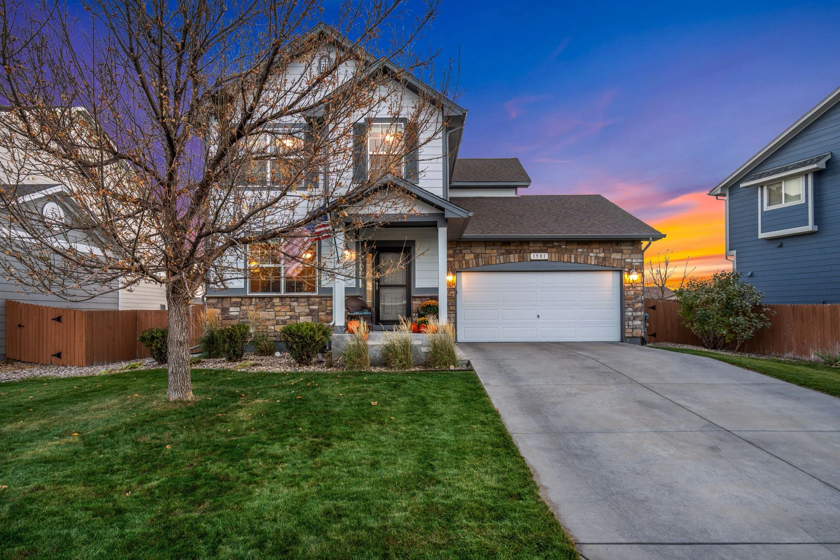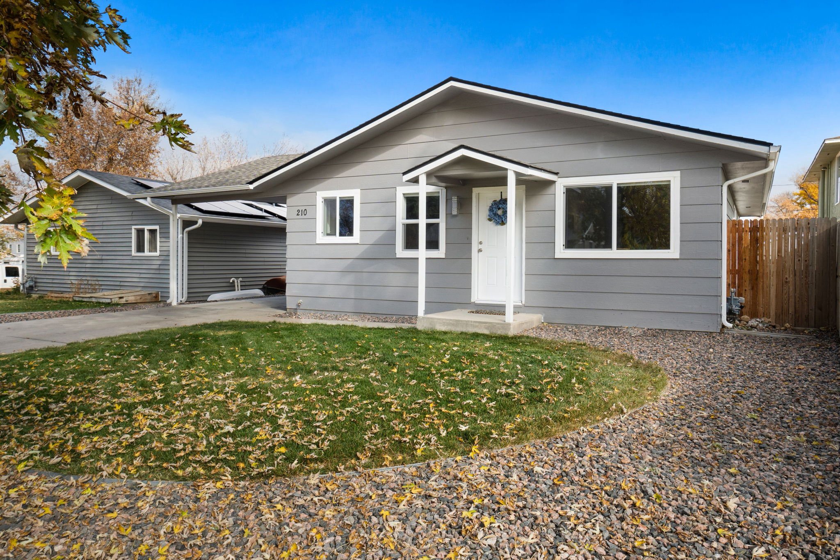Nestled at the end of a quiet cul-de-sac in Berthoud, Colorado, this property offers privacy, no HOA, and easy access to town. Enjoy a scenic 2-acre lot with breathtaking mountain views and a peaceful country setting. The home features 11 total garage spaces, perfect for car enthusiasts, hobbyists, or business owners. With separate garage access to the main level and unfinished basement, it’s ideal for multi-generational living or future expansion.
List Price: $950,000
IRES MLS# 1037088
STATUS: Active
Timeline
June 18, 2025… Coming Soon
June, 20, 2025… Active
🛏 3 Bedrooms
🚽 3 Bathroom
🛻 11 Parking Spaces
📏 2 Acre Lot
🏔️ Breathtaking Mountain Views
🧍 Multi-gen Living Potential
🚤 RV, boat, trailer, or work vehicle parking
📄 No HOA
Welcome to your dream property at the end of a peaceful cul-de-sac in Berthoud, Colorado. This thoughtfully designed ranch-style home offers 2,037 finished sq ft (3,702 total sq ft) of bright, open living space with 3 bedrooms and 3 bathrooms—one fully updated, two with new LVP flooring. Set on a lush 2-ACRE LOT, it’s oriented to capture BREATHTAKING MOUNTAIN VIEWS and offers privacy and a serene, country feel—just minutes from town with no HOA. The property is ALREADY FENCED, making it easy to bring your horses, livestock, or other animals! Inside, enjoy fresh paint and trim, LVP kitchen flooring, newer Andersen windows, all new interior doors, and a functional layout. The separate dining room is great for gatherings, and the oversized laundry room doubles as a mudroom/drop zone. THE UNFINISHED BASEMENT offers room to grow and includes private access from the four-car detached garage—IDEAL FOR MULTI-GENERATIONAL LIVING if finished. The two-car attached garage connects to the main level. You’ll love the 11 TOTAL GARAGE SPACES: a four-car attached (39’ x 27’), oversized two-car attached (24’ x 22’), three-car detached shop (26’ x 19’), one-car detached (23’ x 16’), and a carport (23’ x 11’)—SEE FLOOR PLAN. There’s a massive concrete area for RV, boat, trailer, or work vehicle parking, plus an oil pit—great for vehicle or equipment maintenance. The detached shop features its own furnace, A/C, and 240V; all other garages have 240V. THE SHINGLES AND GUTTERS ARE LESS THAN A YEAR OLD. Enjoy evenings on the backyard patio in your fully fenced yard with new vinyl fencing, a sprinkler system—and yes, the hot tub stays! This property is perfect for car enthusiasts, hobbyists, home-based business owners, or anyone wanting to convert it into a small farm with animals.
Image Gallery
Video Tour
Location
From Hwy 287 go West onto W CR 8. At the roundabout, take the second exit to stay on W CR 8. Turn South (left) onto Bothun Rd. Turn East (left) onto Erving Court.
Open Houses
There are no open houses scheduled at this time.
Open house times are subject to change. Please check back here for the most accurate schedule.
Documents
More details will be available here after the listing goes live as a “Coming Soon” listing in IRES, MLS.
Additional documents are available for licensed brokers on IRES, MLS.
Floor Plan & Measurements
Inclusions/Exclusions
Inclusions: window blinds, electric range/oven, dishwasher, refrigerator, clothes washer, clothes dryer, microwave, security system (owned), satellite dish, disposal, smoke alarm(s), hot tub
Exclusions: seller’s personal property
Details
General Features
Type Contemporary/Modern
Style 1 Story/Ranch
Baths 1 Full | 2 3/4
Acreage 2 Acres
Lot Size 87,236 SqFt
Zoning FA1
Total 3,702 SqFt
Finished 2,037 SqFt
Basement Partial Basement, Unfinished Basement
Garage 11 Space(s)
Garage Type Attached
Year Built 1974
New Construction No
Construction Wood/Frame, Brick/Brick Veneer, Composition Siding
Cooling Central Air Conditioning, Ceiling Fan
Heating Forced Air, Multi-zoned Heat
Roof Composition Roof
Taxes & Fees
Taxes $3,851
Tax Year 2024
Metro District No
Schools
School District Thompson R2-J
Elementary Berthoud
Middle/Jr High Turner
Senior High Berthoud
Rooms
Primary Bedroom 11 x 13 (Main Floor)
Bedroom 2 11 x 12 (Main Floor)
Bedroom 3 9 x 10 (Main Floor)
Kitchen 10 x 13 (Main Floor)
Living Room 12 x 16 (Main Floor)
Dining Room 13 x 18 (Main Floor)
Laundry Room 10 x 10 (Main Floor)
Family Room 16 x 20 (Main Floor)
Note: All room dimensions, including square footage data, are approximate and must be verified by the buyer.
Outdoor Features
Lawn Sprinkler System, Storage Buildings, Patio, Hot Tub Included, RV/Boat Parking, Heated Garage, Oversized Garage
Lot Features
Cul-De-Sac, Evergreen Trees, Deciduous Trees, Level Lot, Abuts Farm Land, Abuts Private Open Space, Outbuildings, House Faces West, Unincorporated
Design Features
Eat-in Kitchen, Separate Dining Room, Open Floor Plan, Bay or Bow Window, Washer/Dryer Hookups
Livestock Features
Horse(s) Allowed, Zoning Appropriate for 4+ Horses
Accessibility
Level Lot, Main Floor Bath, Main Level Bedroom, Main Level Laundry
Fireplace
Gas Fireplace













